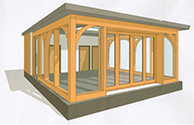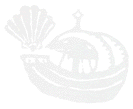

Priory Garden Room

Donate now the need
The Priory Church garden was once the location for the cloisters and domestic buildings of the Carmelite Friars of the medieval Friary on this site. Protruding masonry in the wall at the back of the church indicates where these buildings originally joined the main structure. Following the closure of the monastery at the time of the Reformation, these wooden buildings fell into disrepair and no further remains are visible from that era.

We do, however, have two rather unsightly portacabins which have inhabited the spot for the last 20 years, but that have likewise come to the end of their usable life. They too had a purpose, but in this case the need for a facility is ongoing, which is what The Garden Room Project is seeking to address.
In their time, the portacabins have provided essential additional meeting space to make up for the limitations of the Priory building, particularly for children's activities; storage for church and community users and in recent years have provided both storage and discreet client space for Queensferry's Trussel Trust Affiliated Foodbank. When recurring problems with damp, mould, water ingress and finally a collapsed ceiling resulted in the Foodbank having to relocate into the main church building as an emergency temporary measure, the pressure was on to provide an alternative upgraded facility.

GO TO TOP
the plans

After a couple of false starts, a design for a permanent structure in the footprint of the portacabins (a requirement of Planning), but in keeping with the conservation status of the area was submitted and approved by Edinburgh Planning. This was also an opportunity to address, in a modest way, some of the other limitations of our ancient building such as the lack of a kitchen facility and inadequate toilets for modern usage.
The Garden Room will provide a small meeting or function room (about 6 x 6 metres), two additional accessible toilets and a small kitchen with dedicated storage for the Food Bank. The design is for a traditional oak frame with glass and some timber cladding at the 'service' end. The flat roof (required by Planning) will have a central glass rooflight to bring additional light to the interior of the space.
the benefits
Although modest in size, the new building will provide:
- Improved facilities and flexibility of space for all users
- Full access for all
- Additional accessible toilets for larger events and functions
- A small kitchen facility with a serving hatch
- Dedicated secure space for the Foodbank storage and for Client use
- Discreet meeting space for additional Community Support Services such as Health in Mind, Housing Support and Fresh Start
- A new community function room for our rapidly growing town, suitable for meetings, receptions and events
- A smaller, more easily heated space that is better for a number of groups and events
- An attractive garden setting with views onto the Forth Bridge World Heritage Site
help us on our way
All our permissions are now in place and, thanks to the donations of many generous individuals, local groups and larger Grant Funders, we are 90% of the way towards our target of raising £180,000.
We'd love you to support this project to help us build the Garden Room as soon as possible.
One way you can do this is to support our fundraising events that you will find advertised on our Facebook page.
You can even start raising funds for the project when you shop online through the Give As You Live portal, without it costing you a penny extra.
Or, if you're feeling generous, you can make a donation using the donate button on our Facebook page or by approaching the Church directly.
However you choose to do it, your support is greatly appreciated, Thank You.